House in Southern France ( 6 bedrooms and 6 bathrooms )

This beautiful property is situated high on a hillside and has a fantastic view from every room. At the same time it is completely free from insight making it possible to be completely undisturbed everywhere on the property and still be part of the village.
In 1999, we bought this southwest facing terrain in Fayence, 2-3 minutes walk from the town square. We used a local architect, Pascal Cigolini, to build our lovely property in the Italian neoclassical style and with copper gutters. The property consists of two independent houses ideal for two generations. The two houses can be divided into two independent land registers, if wanted.
View to Fayence and the Clock Tower
Main House
The main house consists of two levels, each one about 100 m2, total 200 m2.
At the ground level of the main house, there is a large combined kitchen / dining / living room with a fireplace. The kitchen made of cherry wood is Danish design. Furthermore, there is a laundry with Miele machines and a cave with cooling for storing wine and vegetables. Finally, there is a guest bathroom with a toilet and a shower, and a staircase leading up to the 1st floor.
The first floor consists of the main entrance and three bedrooms. The first bedroom has its own bathroom with a toilet, a shower and a bathtub. The second room we use as our office, and it has a fireplace and a balcony with a fantastic view. The last bedroom also has a private bathroom with a toilet and a bathtub.
Guest House
Likewise, the guest house has also two levels, each one about 55 m2, total 110 m2, as well as a tile covered basement of approximately 60 m2.
From a covered terrace you enter directly into the ground floor consisting of a kitchen / dining / living room identical to the one in the main house, just smaller. From the kitchen there is a staircase leading down to the laundry. On the ground floor there is also a bedroom with a private bathroom with a toilet, a shower and a bathtub. From the living room there is a staircase leading to the 1st floor, which consists of two bedrooms each with its own bathroom, one with a toilet, a shower and a bathtub, and the other with a toilet and a shower.
In the basement there is a double garage and space for storage. In the basement there is also a heated laundry with Miele machines and several built in cupboards.
Bathrooms
All 6 bathrooms have walls covered with white hand-molded tiles (Blanc Vieille, 12x12cm) from Pierre Basset, Salernes, and with white sanitary and wall-hung toilets. There is underfloor waterborne heating in all bathrooms as well as extra electric heating for summer use.
Floors
Everywhere in the main house as well as in the guest house there are heated floors, and all floors are covered with the same hand-molded terracotta tiles ("35x35cm Sisteren") from Les Terres CUITES des Launes, Salerne. The two houses are heated by their respective air / water heating system. It can also cool the houses during summertime.
To the main house there is a tile covered garage in connection with the driveway. Below the garage there is a technique room and a room for storage of outdoor furniture. These rooms are connected with the terrace and the swimming pool.
To the guest house there is an asphalt coated descending driveway to the two garages. Each house has its own entrance closed with automated iron gates.
Swimming pool and garden
In connection with the terrace between the two houses there is a 5 x 10m swimming pool coated with mosaic tiles with overflow and heating (air / water system). Each house has its own covered terrace complete with outdoor kitchens. In total, there are about 200 m2 coherent terrace + approximately 40 m2 terrace outside the basement in the guest house.
The nice and handsome garden is beautifully planted by a French landscape gardener.
Well maintained
The property is very well maintained as it has only been used by the family owners and has never been rented out.
Golf Resort Terre Blanche
The International Golf Resort Terre Blanche is a 10 min. drive from the property.
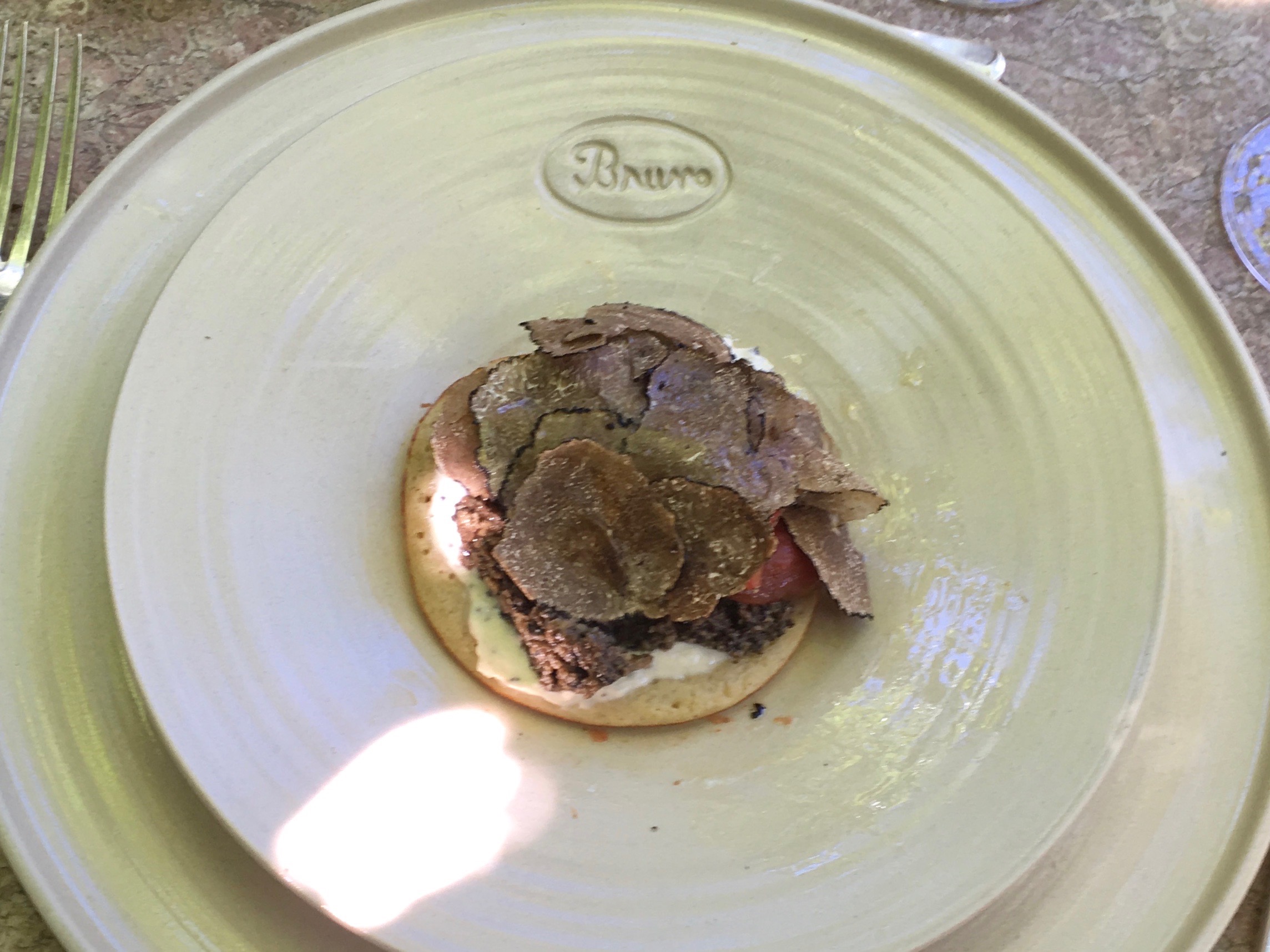
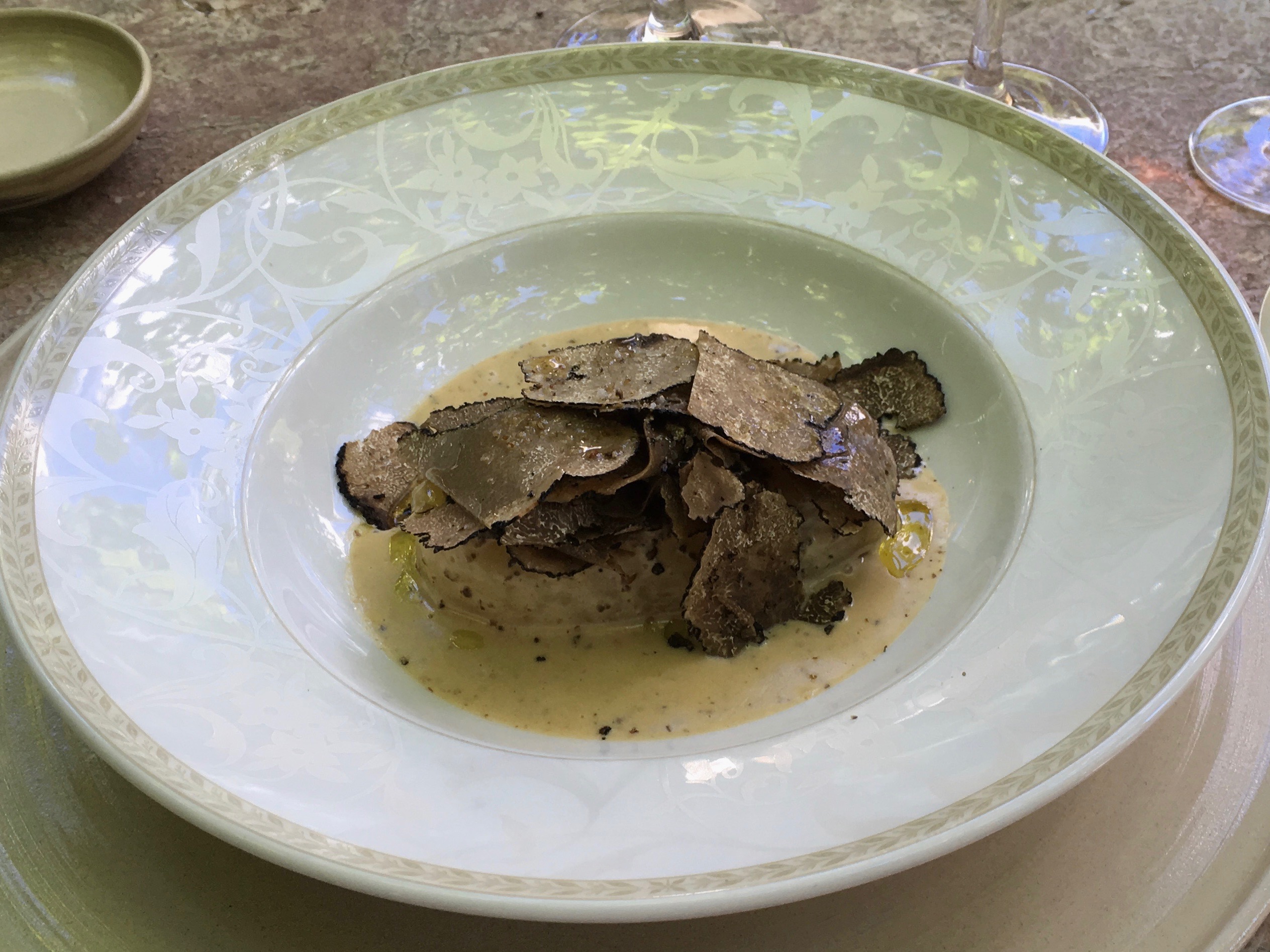
Blinnis and the famous potato at Restaurant Bruno, Lorgues
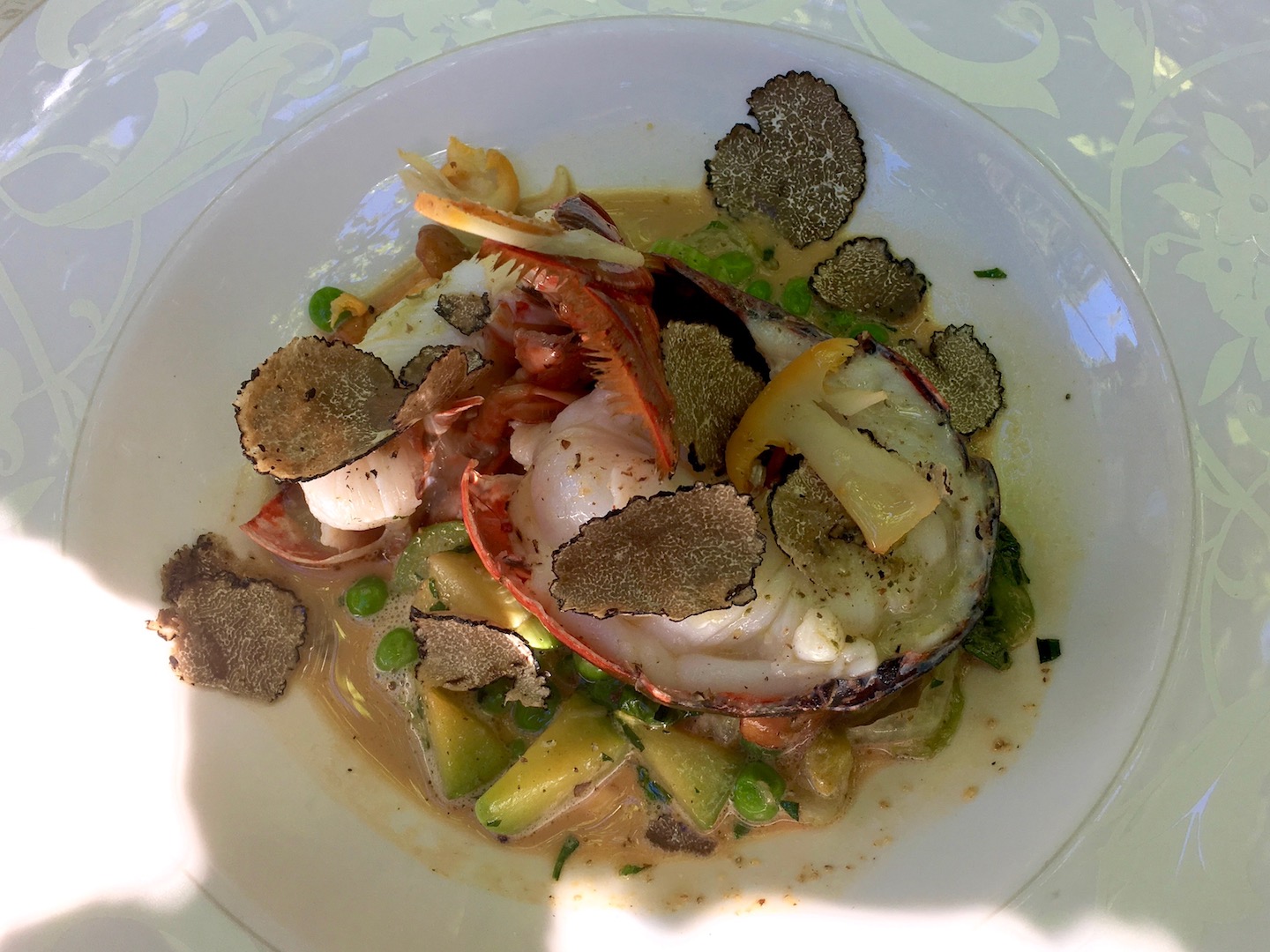
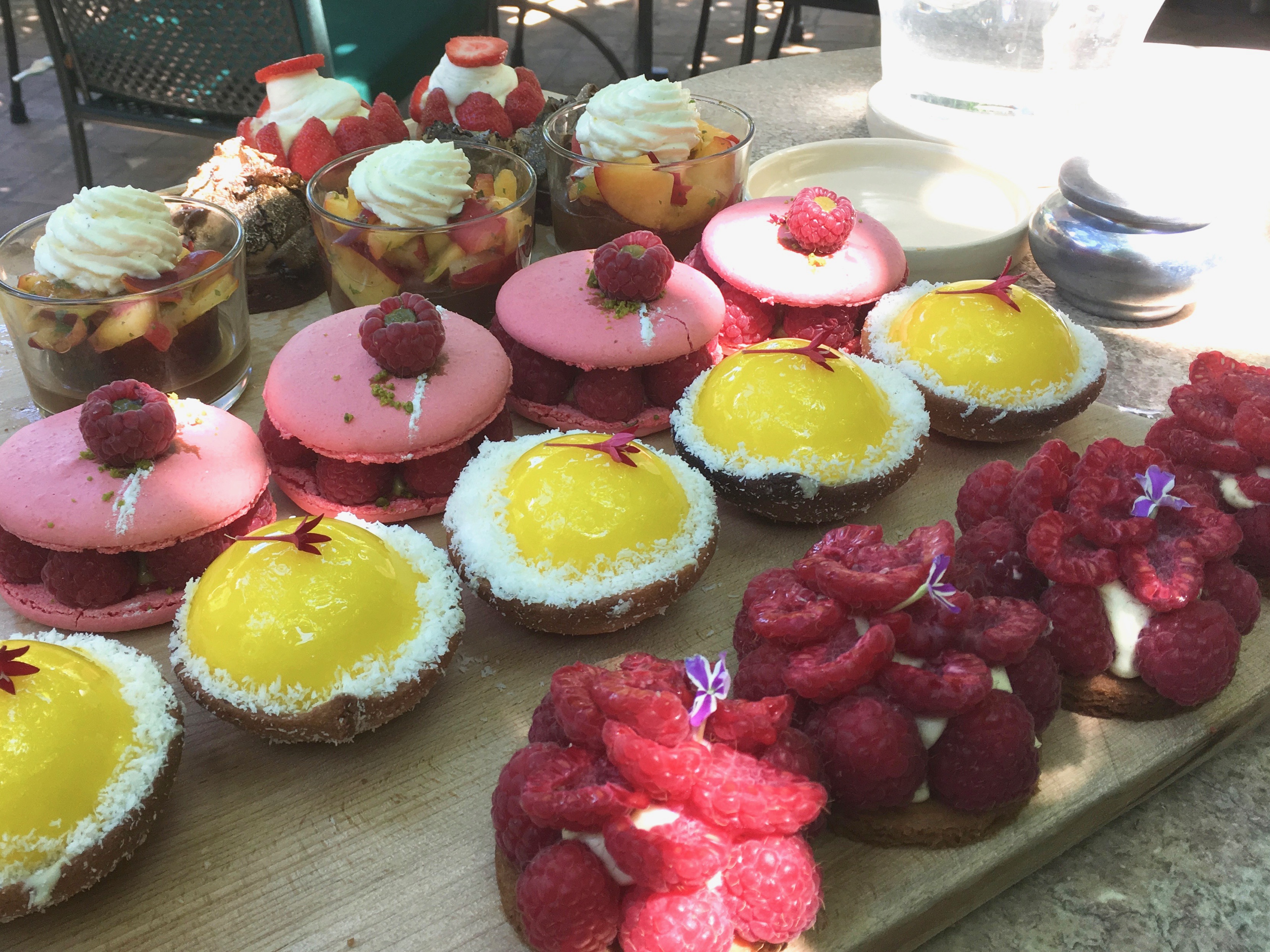
Lobster and desserts at Bruno
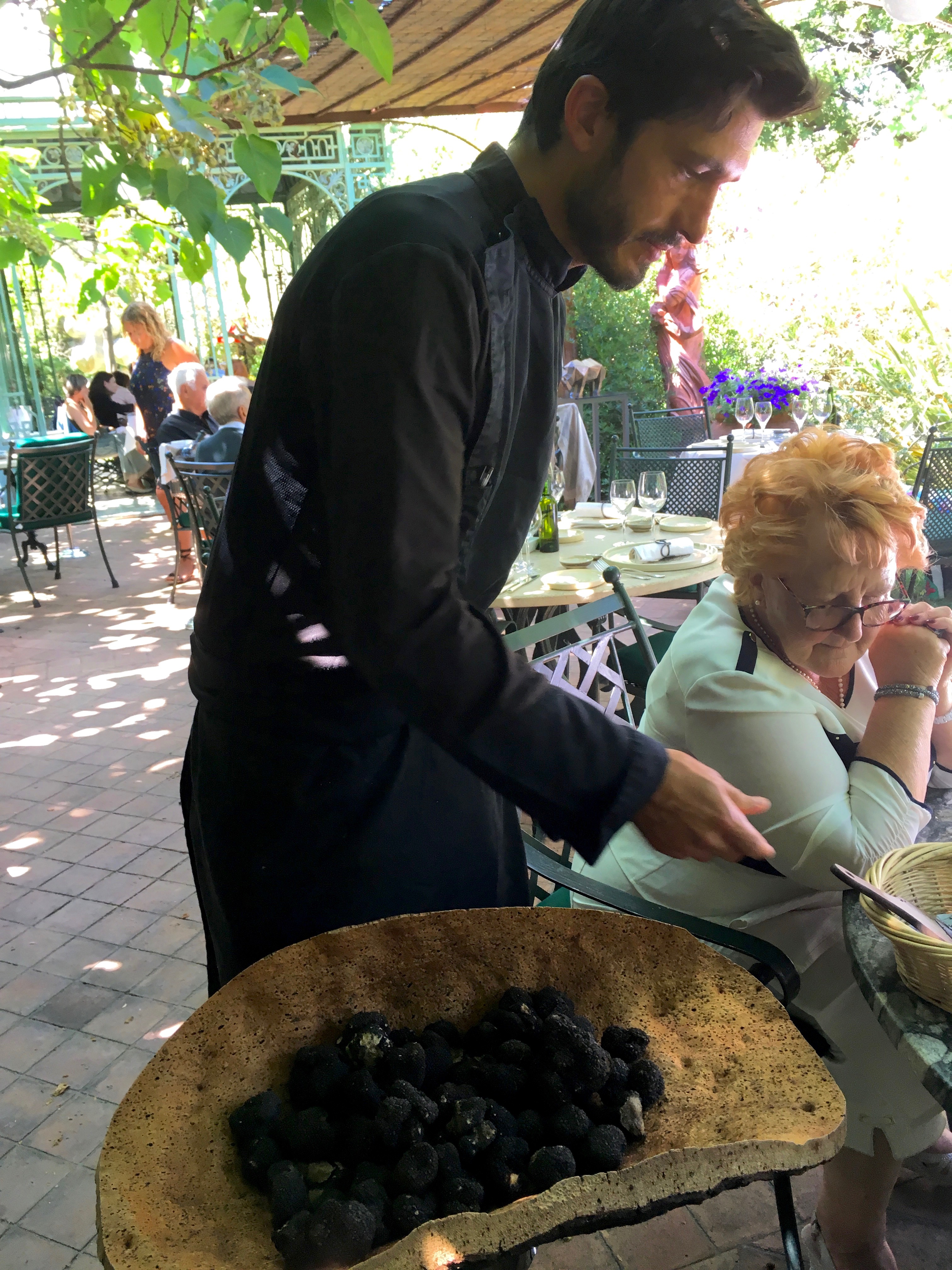
Bruno Jr. with truffles
